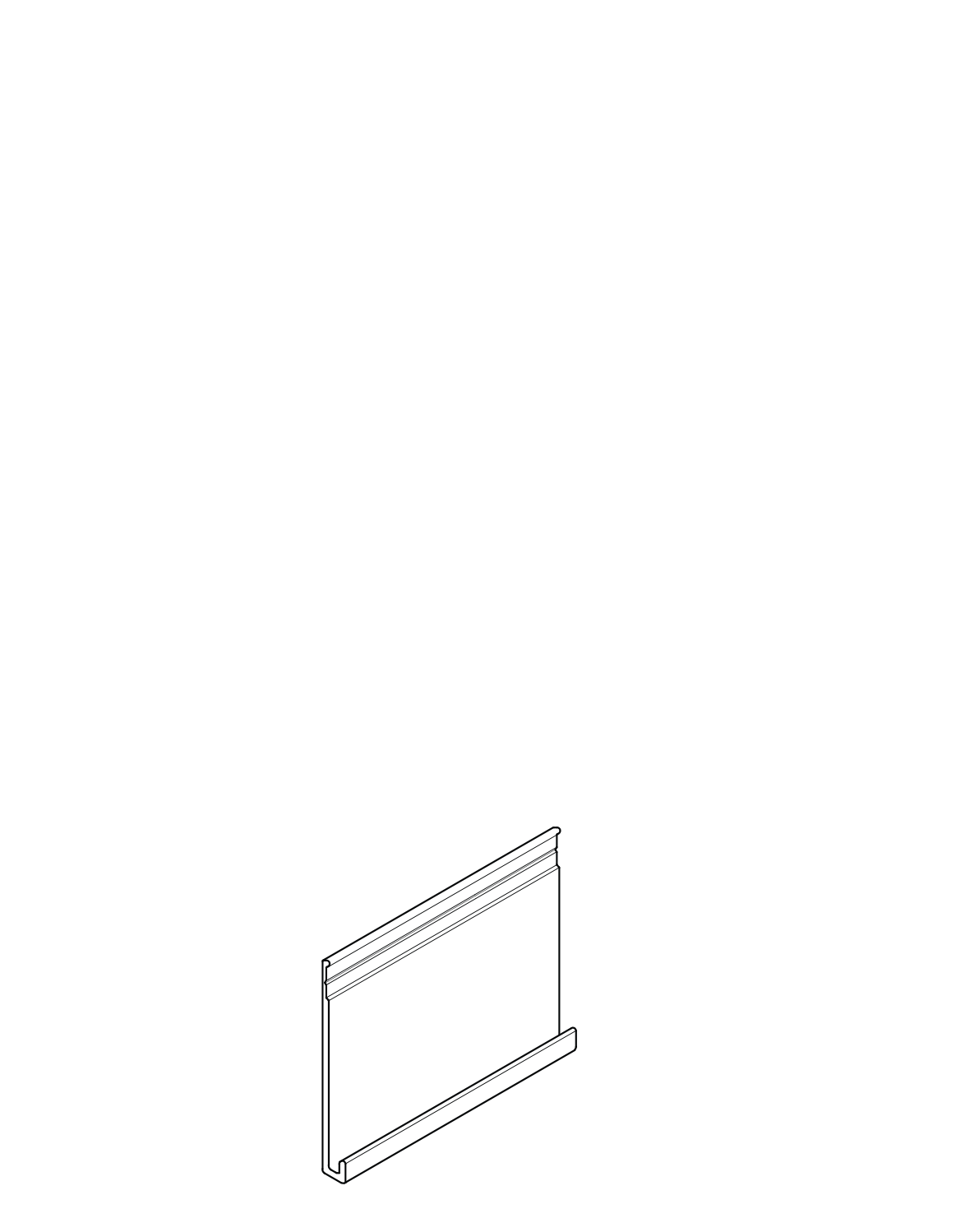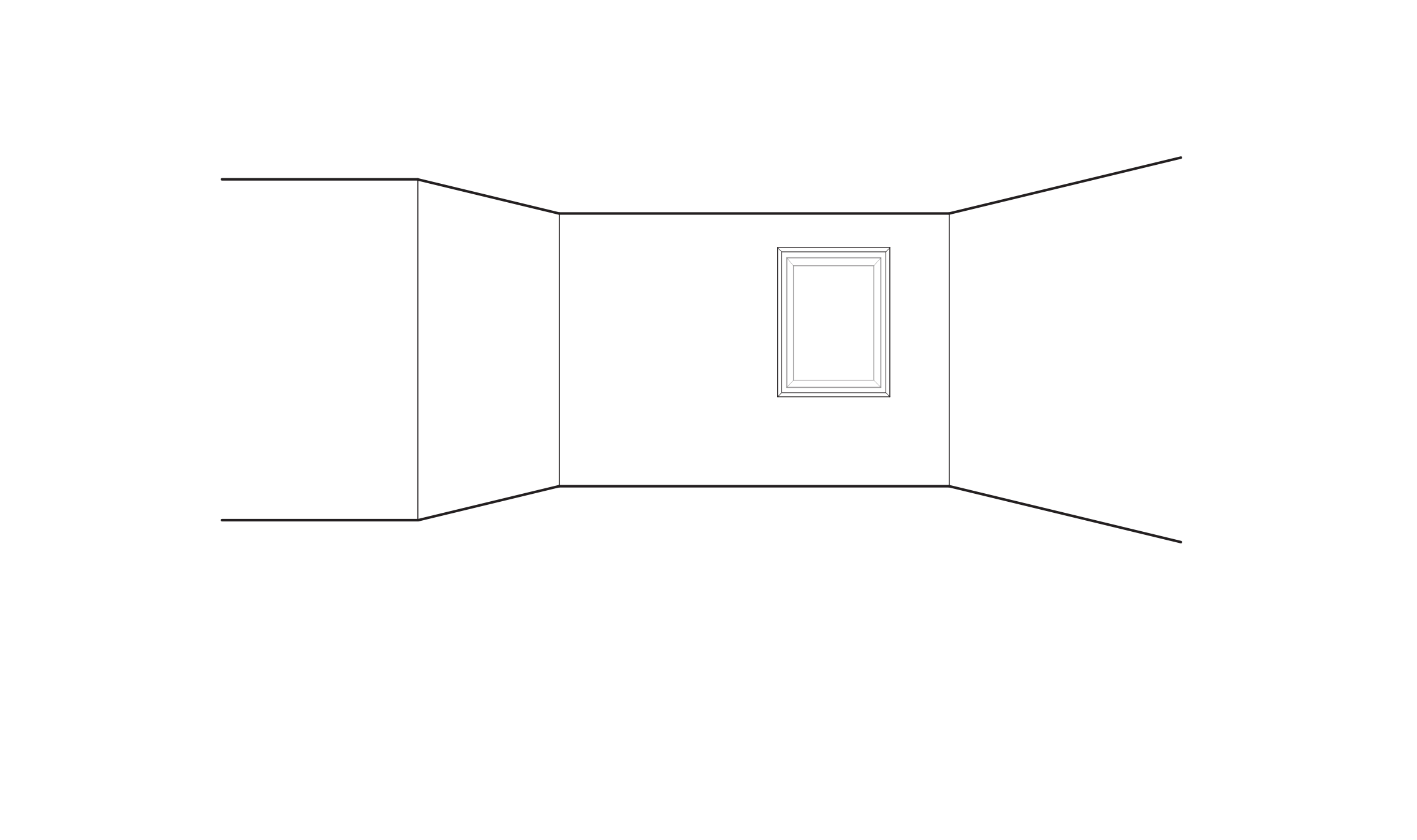top of page



BEGINNING WITH A STARTER STRIP TO SECURE THE CLADDING IN PLACE, LUXYCLAD SIDING IS A SIMPLE, INTERLOCKING SYSTEM USING RAIN SCREEN CLIPS FOR INSTALLATION AND BACK VENTILATION.


HORIZONTAL INSTALLATION
begin at bottom of wall
and install upwards

VERTICAL INSTALLATION
begin at middle of wall
and install outwards
AS A FULL CLADDING SYSTEM, LUXYCLAD IS ABLE TO COMPLETE ANY DETAIL IN A VARIETY OF WAYS USING THE SYSTEM'S ASSORTMENT OF TRIM PIECES AND SIDING PROFILES.
DON'T SEE WHAT YOU NEED?
Getting in touch is easy, e-mail us below and one of our technical
representatives will contact you within 24 hours.
bottom of page





